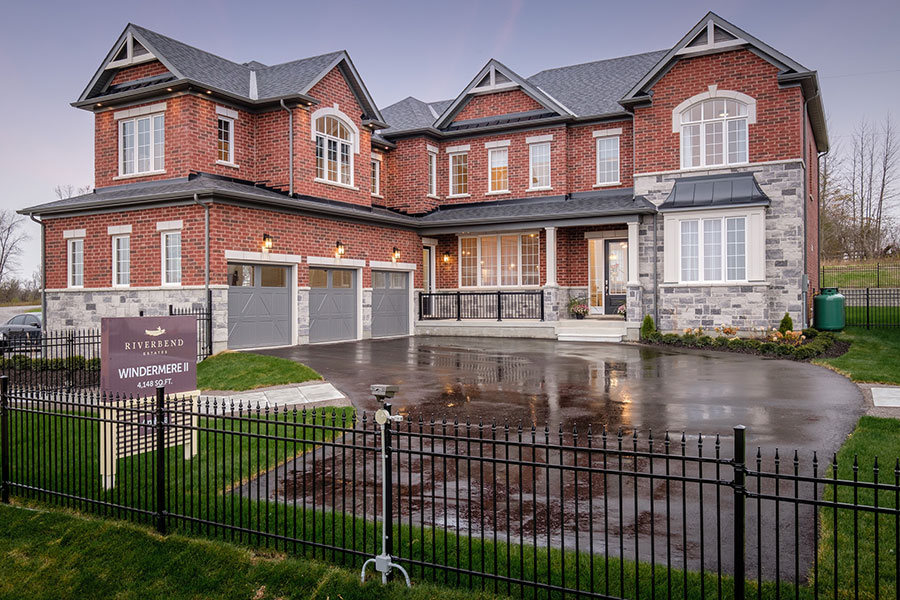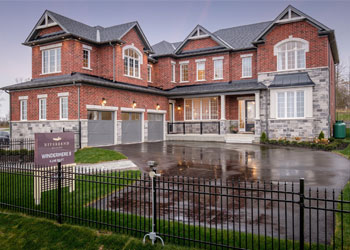
Incorporating elegant and sophisticated design elements, we strive to provide the ultimate in stylish open-concept living.
One of two model homes at Riverbend Estates, The Windemere II is undeniably a masterful, luxurious model home. At 4,148 square feet, the model offers a modern aesthetic with warm dark accents and bold colours, contrasted with the elegance of a white kitchen.
Boasting 9’ ceiling heights and hardwood flooring, The Windemere II features a spacious family room with coffered ceiling detailing ideal for modern living.
https://issuu.com/ryandesign/docs/riverbendestates-windermere2?e=0
The Redstone model represents our unequivocal standards in home design. The 2,596 square foot model boasts a rich and inviting palette throughout the interior – employing shades of warm whites, ivory, and blues. Traditional in its design, the open concept floor plan allows for easy flow between the large family room and the designer decorated kitchen.
https://issuu.com/ryandesign/docs/riverbendestates-redstone?e=0
Situated off Matchett Line and backing onto the Otonabee River, this estate community is unlike any other in the Peterborough area. Sitting on 106 acres, Riverbend Estates will feature detached 2-storey and bungalow homes, all on expansive 70’ lots.


